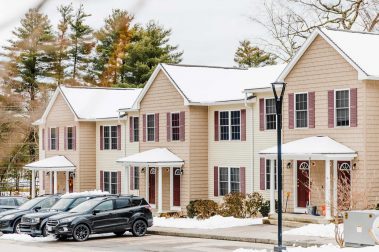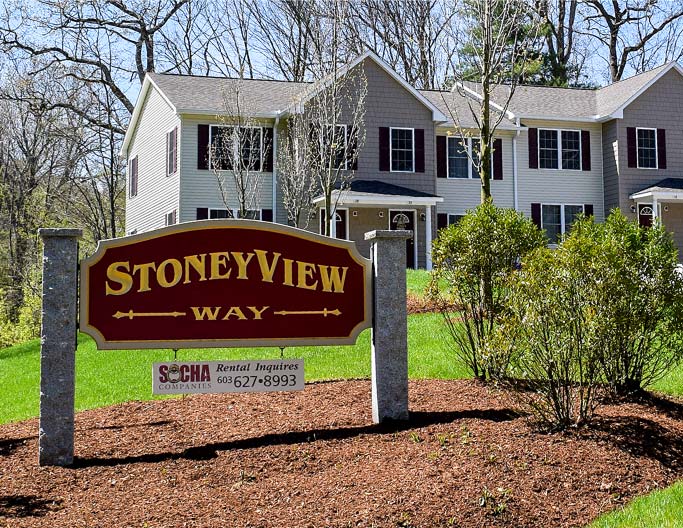
In addition to the upscale townhouse living offered in the Stoneyview Way community, our communities are also pet friendly, please click here to view our pet policy.



The Stoneyview Way townhouse community offers two-bedroom and three-bedroom floor plans.
In addition to the upscale townhouse living offered in the Stoneyview Way community, our communities are also pet friendly, please click here to view our pet policy.


Smoking is not permitted inside any Socha Companies building or unit. Our no smoking policy includes cigarettes, cigars, pipes, or other lighted smoking product as well as vaping and other unlighted tobacco products.